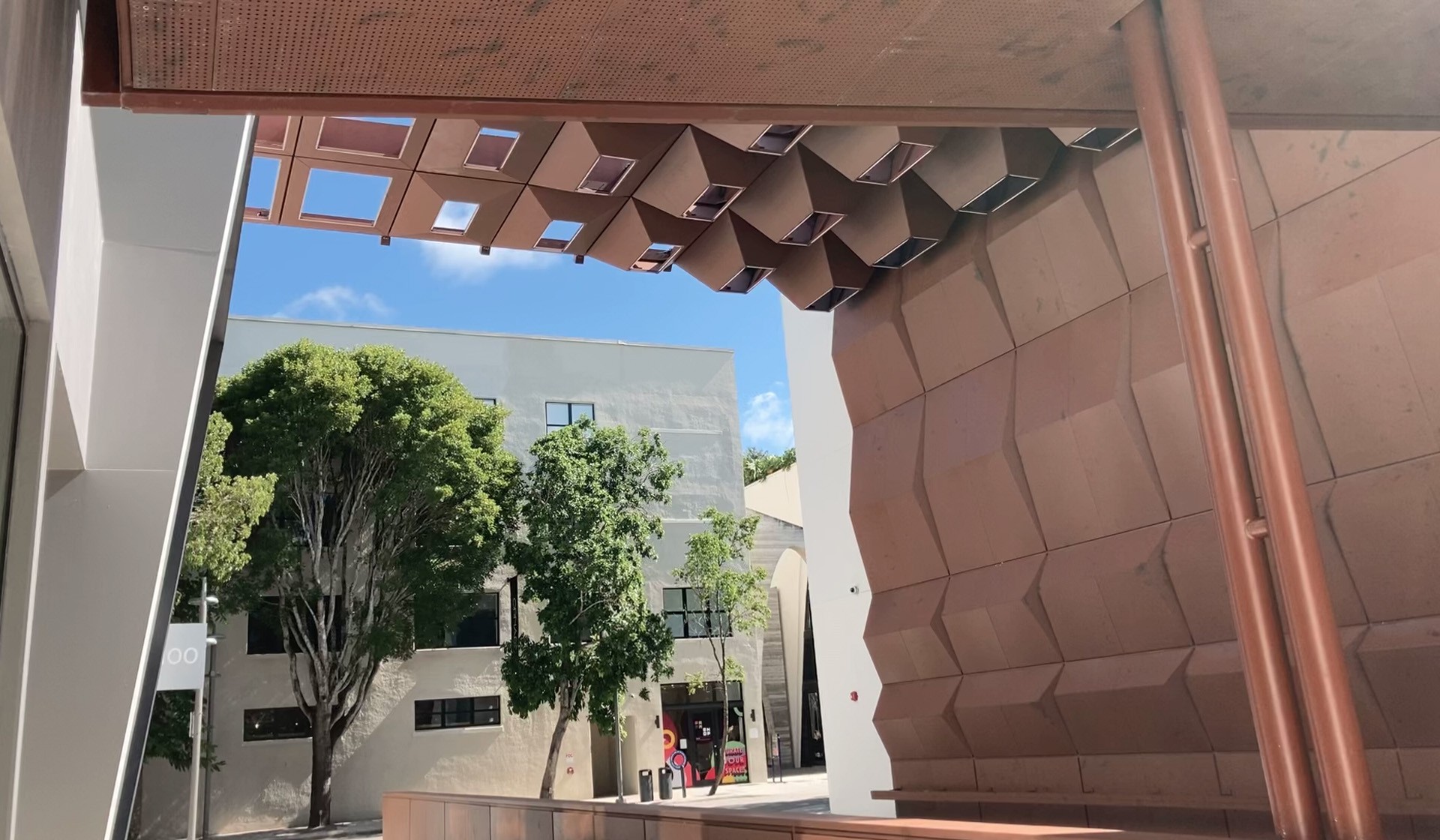"Alleys are like someone's private diary of the city," says Daniel Toole, a Harvard-educated architect, leading expert of alley architecture, and designer of two intimate spaces in the Miami Design District.
Toole spent years studying how alleyways (and passages, nooks, and crannies) affect urban landscapes and the flow of commerce within them, which culminated in his book, Tight Urbanism. His incredible mastery for architecturally articulating small spaces is illustrated through the feelings his designs inspire: hushed secrecy, the discovery of the obscure, and a beating sense of adventure.
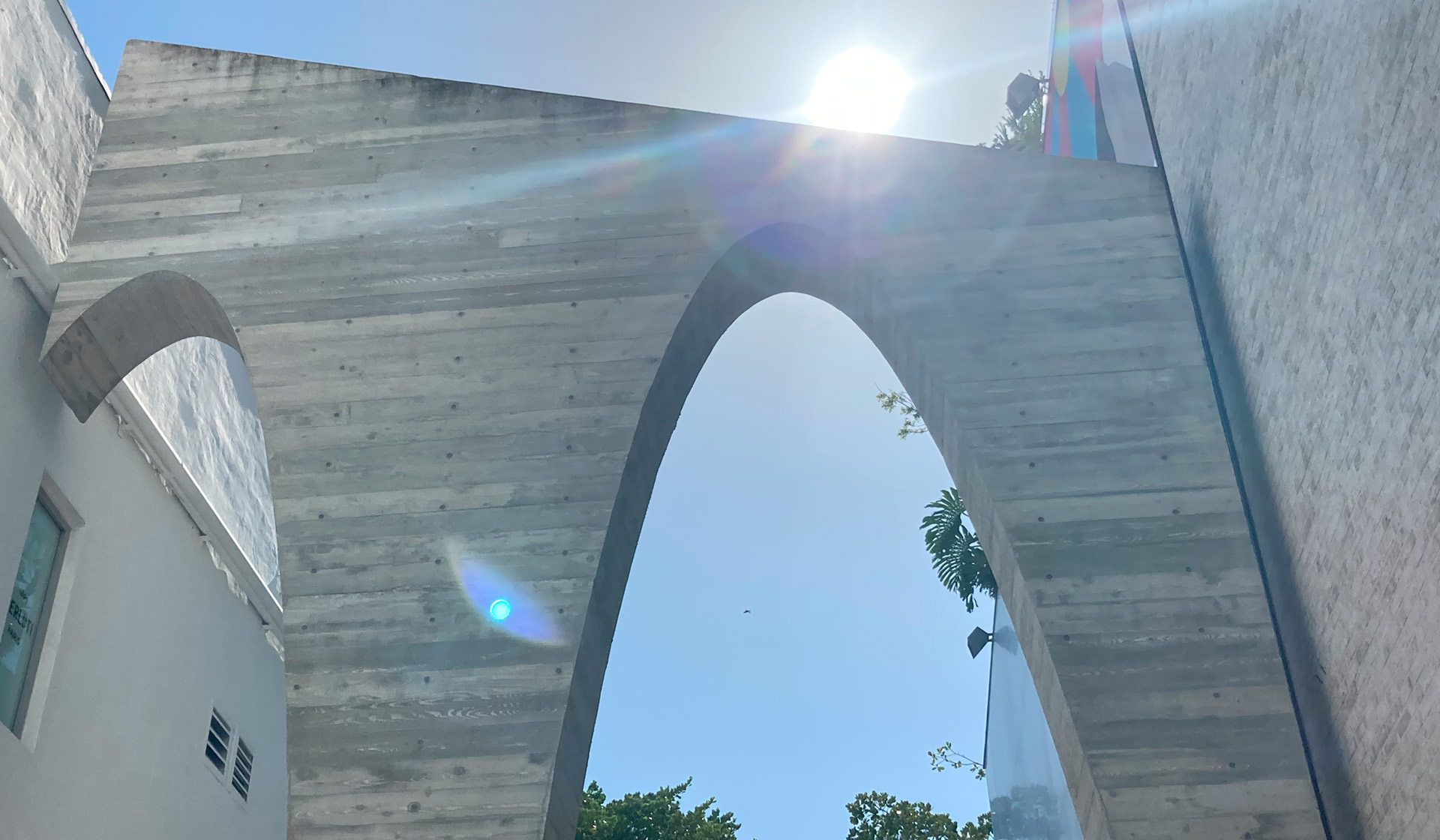 Jade Alley
Jade Alley
Toole’s imagination and unique expertise for intimate spaces made him an ideal collaborator on a bespoke design for Miami Design District’s Jade Alley. The result is a series of soaring arches designed to gently encourage guests, traversing the broad European-style Paseo Ponti, to venture into the alley.
At first glance, the arches appear to be made from wood, with dark gray horizontal striations juxtaposing the arches verticality, which leads the eye upward to spanning asymmetrical tops. Surprisingly, the arches are actually constructed out of concrete. To create the illusion of wood, Toole cast the concrete directly from carefully selected molds of lumber to achieve its striations.
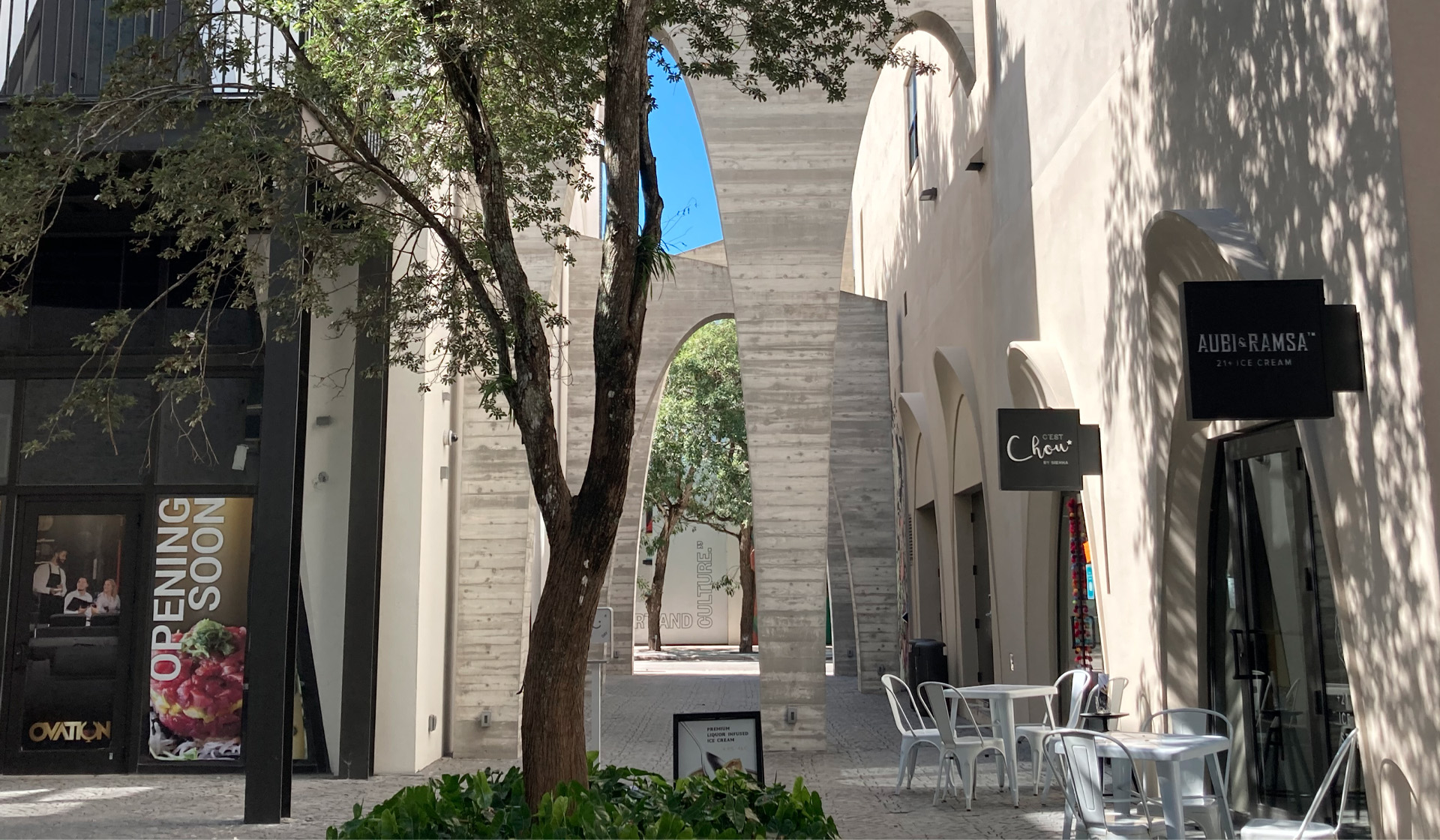 Jade Alley Courtyard
Jade Alley Courtyard
Their gentle almond shape recalls ancient Roman aqueducts, while their impressive height feels futuristic. The arches invite guests to discover the lush courtyard and the unique shops that call Jade Alley home: Aubi & Ramsa, Night Owl Cookies, and C'est Chou.
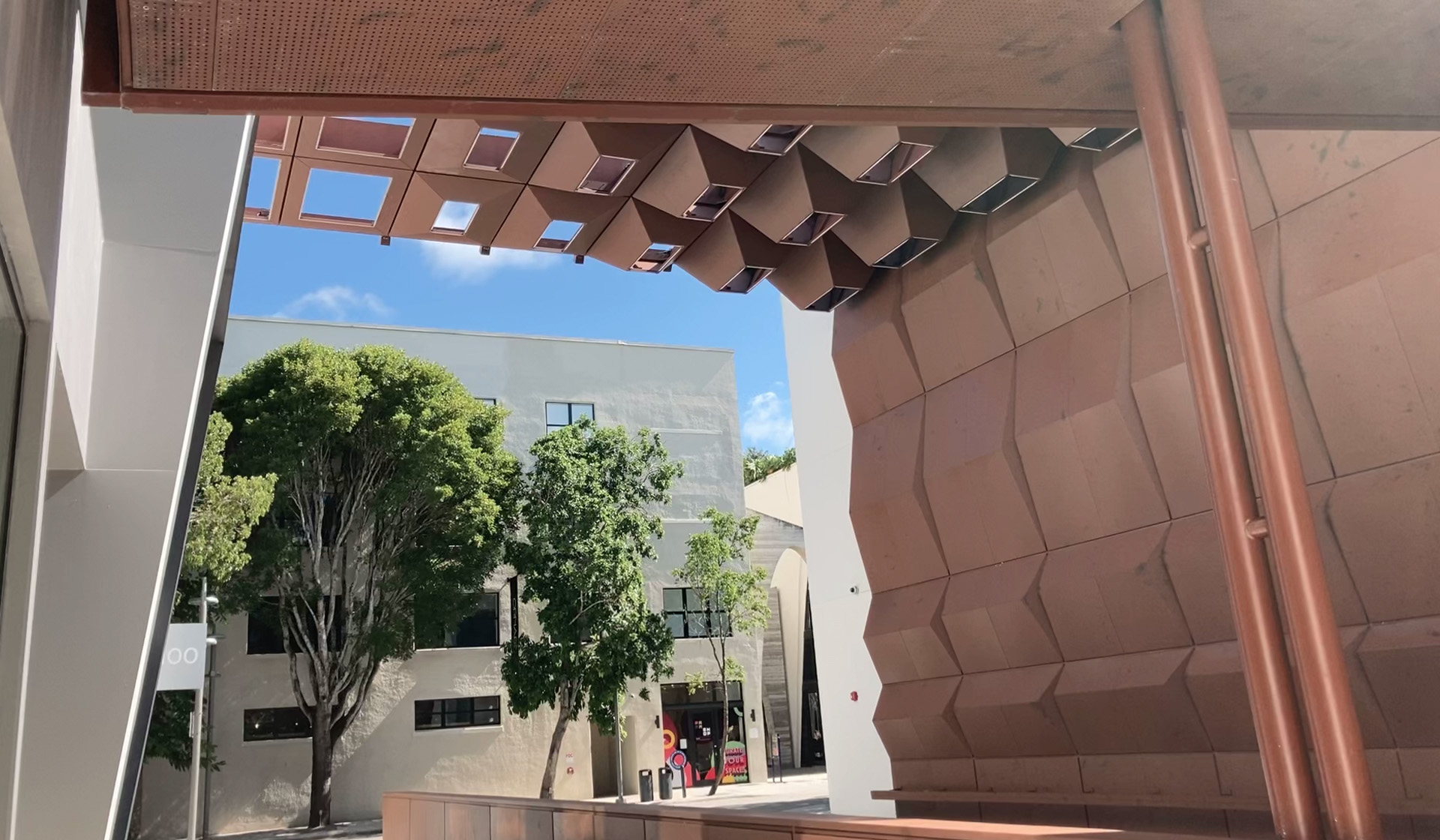 Steel Alley
Steel Alley
The commission was so successful; the Miami Design District engaged Toole for a second project: Steel Alley, hidden in the right back corner of Paradise Plaza. The need for it was practical; the plaza needed a secondary entry for parking and pedestrians.
But Toole's manipulation of the space is anything but mundane. Working with rust-colored industrial metal, Toole created a three-dimensional form that lends itself to a visually arresting experience. The metal expands up the right-hand wall in the form of mountainous zig-zags, extending as a ceiling through three-dimensional coffers, and concludes with frame-like motifs that expose the sky. Behind the structure, Toole also created a pathway that bisects the space and allows guests to walk from one area to another.
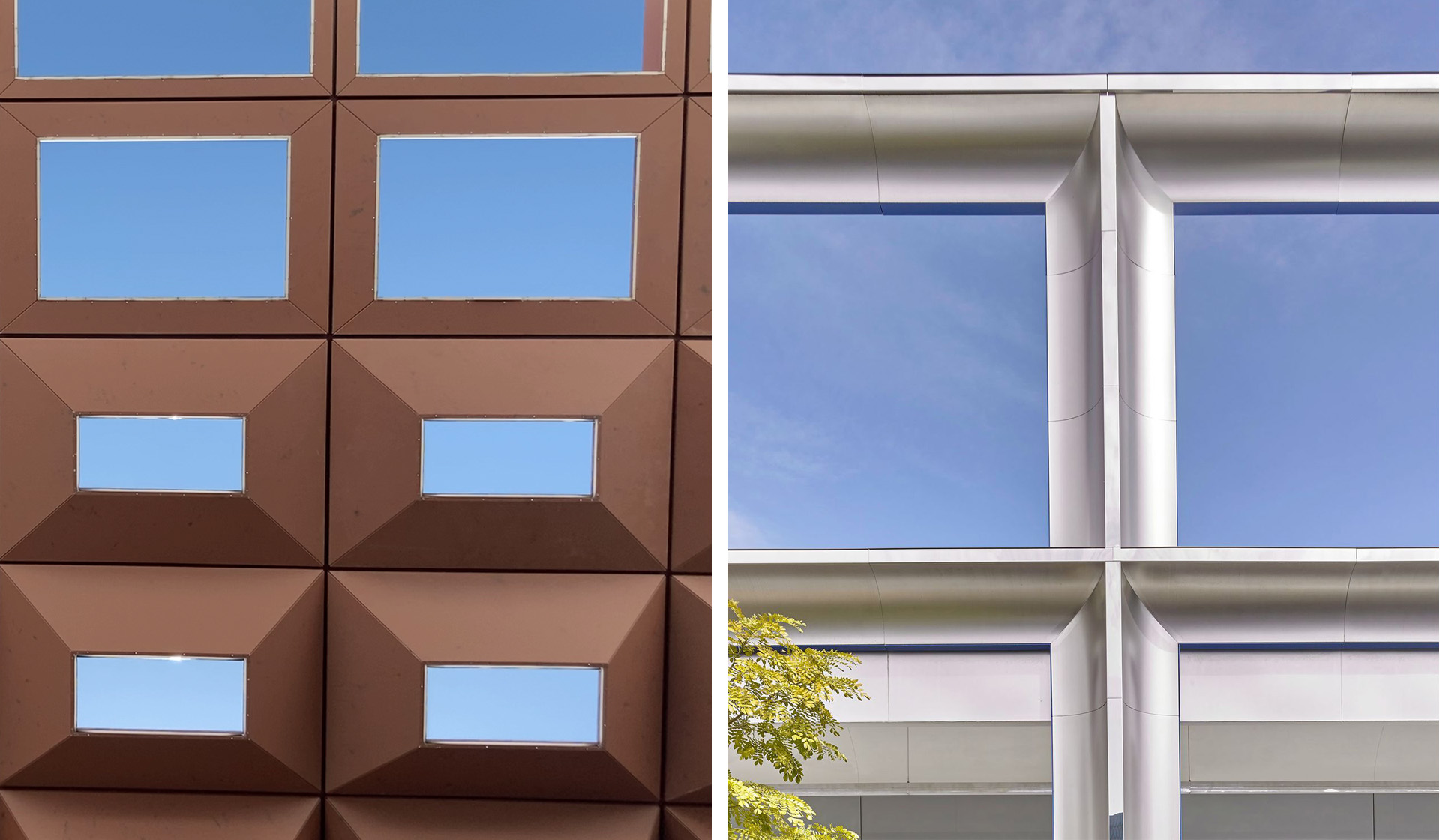 Right: Daniel Toole’s Steel Alley; Left: Johnston Marklee’s Paradise Plaza Facade
Right: Daniel Toole’s Steel Alley; Left: Johnston Marklee’s Paradise Plaza Facade
Interestingly, Steel Alley both recalls shapes and forms already in Paradise Plaza and contrasts the overall color scheme. The color, a mahogany earthen brown, sharply juxtaposes the otherwise sleek, glossy, and silver color palette selected by designer Johnston Marklee, who designed the metal facade that frames the promenades of Paradise Plaza.
Marklee designed his structure to include a parapet that frames the sky. This form creates a physical frame around the ever-changing upper atmosphere above it, making the sky appear to be a piece of art.
By reproducing the frame motif in the ceiling of Steel Alley, Toole’s ceiling pays homage to Marklee— creating art out of the sky above it.
Through careful design and consideration of the spaces, Toole stimulated the small, otherwise overlooked areas in the neighborhood. Be sure to explore these alley’s the next time you are in the neighborhood.

