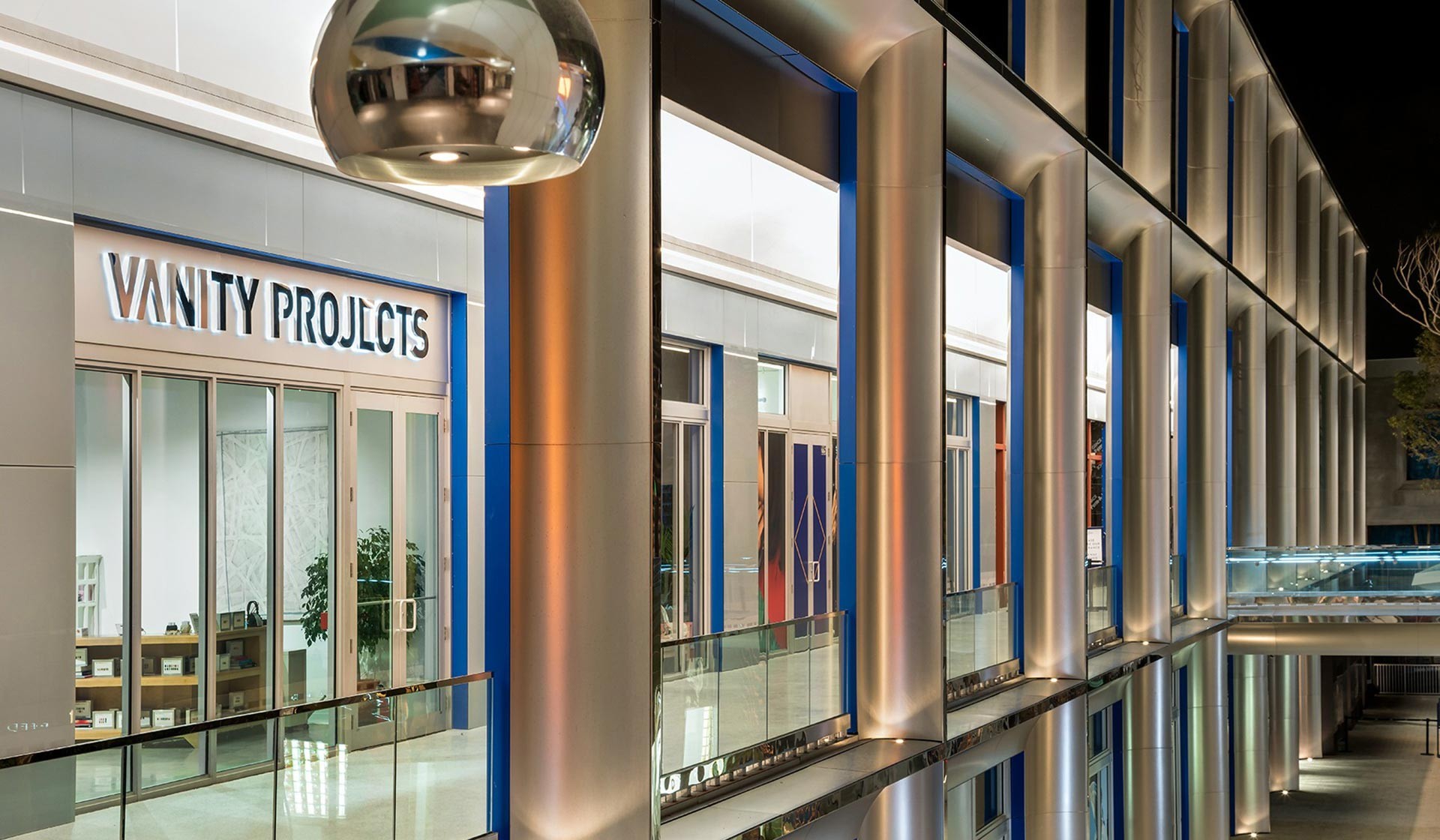Johnston Marklee’s façade arcade frames the north end of Paradise Plaza, which terminates the new central walk street of Paseo Ponti. The paseo spans the extent of the four-block development and the new plaza includes a garden with a site-specific art installation. The JML façade is defined by a structural frame which forms the curtain wall at the ground level, defines the open-air arcade on the second level, and extends as a parapet to frame the rooftop garden and the sky beyond, visible from the length of the four-block paseo. The rationalist grid is wrapped in a concave curved stainless-steel cladding system of reflective and abraded panels. Stripped of ornament, the curved surfaces are modeled and amplified by natural light. The consistency of detail from the plaza to the city scale reflects the presence of the building as part of the larger urban fabric.
Johnston Marklee: Façade

ADDRESS
151 NE 41st St.
Miami, FL 33137 Driving Directions
Miami, FL 33137 Driving Directions
BEST PARKING
Paradise Plaza Garage
NEAREST VALET
Valet Station 2 (V2)
